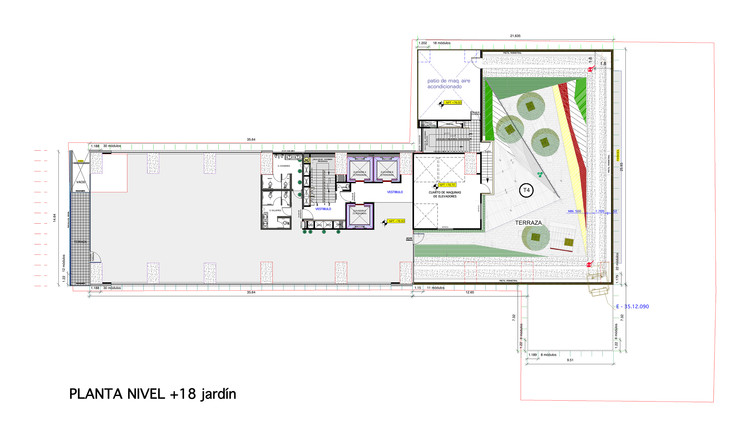
-
Architects: Arditti + RDT arquitectos
- Area: 33800 m²
- Year: 2013
-
Manufacturers: Trespa, AJAX, Helvex, VALVO
-
Roof Garden: DLC Architects, Rafael López Corona, María Guadualupe Dominguez Landa
-
Roof Garden Design Team: Gardening, IGREEN, DIME, Metallum, L.J. Arquitectos e Ingenieros, María Guadalupe Domínguez Landa, Rafael López Corona, Mónica Muñóz González, Rafael Medrano Pérez, Carlos Olivares, Alan Acosta, Eladio Rivera, Alejandro Tazzer, Miguel Arroyo

Text description provided by the architects. The Reforma Diana Tower is a state of the art building resulting from the special conditions of the terrain located at Av. Paseo de la Reforma no. 412, near the Diana Cazadora sculpture.

The limitations of this terrain are a maximum height of 40 levels over Reforma and a restricted façade of only 16 meters. Other limitation was the need to respect three back terrace levels to allow the natural light to reach Tokio Street. The building has a total construction surface of 33,800 square meters and a height of 140 metes over the street level.

The formal creation of the project was thought to highlight those three levels with three bodies that, as a whole, form the complex of buildings taking, thus, advantage of the terrain’s conditions. In order to achieve this, a slim tower of 27 levels with a mezzanine that shifts the general volumetric, providing a ludic effect to the verticality of the building.

The building is conceived with three clean geometric elements with a dynamic appearance reflected through horizontal volumes intersected in each asymmetry of the tower, having as complement big garden terraces and green exterior zones. This provides attractive and functional spaces for the user and reaches two of our premises: “living the architectonic space” and “creating for humans”.

The importance of Reforma Diana Corporate Building is to be a sustainable building, in which strategies related to the energy efficiency, the improvement of the interior environmental quality, water consumption saving and the self-sustainable development of spaces are incorporated. All the above optimizes the comfort and covers the needs of the users, which is the reason why the complex is certified with LEED GOLD and places it as an iconic building in Mexico City.

















































